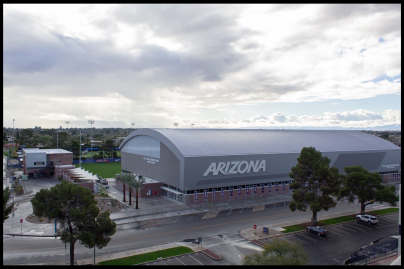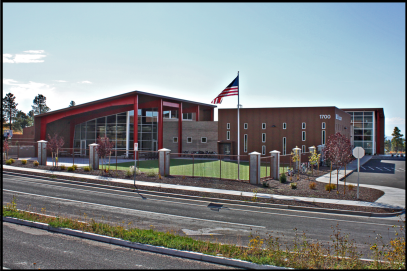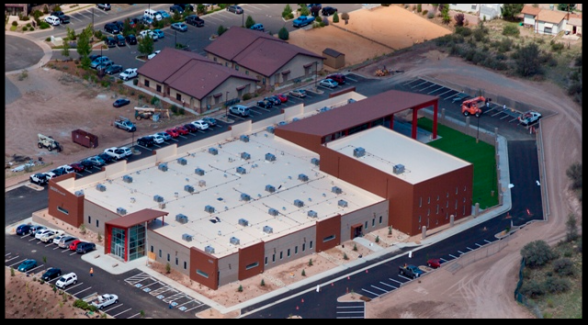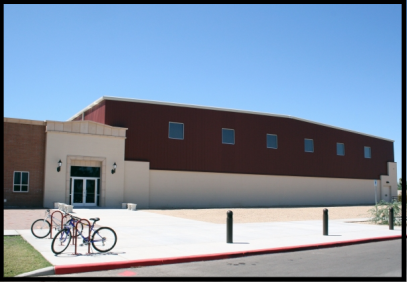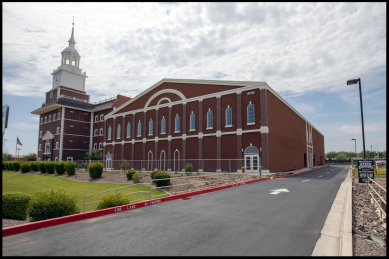Schools & Support Buildings
29,000 to 70,000 Square Feet
16 Campuses (Arizona & Texas)
BASIS Campuses are an excellent example of the advantages of pre-engineered metal buildings: accelerated development of permit review drawings, fabrication of parts and high value to cost ratios. These campuses also benefitted from several value-added features, including large canopy extensions to provide shade at the full height glass walls and the use of 30-year panel finishes that mimic the look of aged metal wall panels. The initial Oro Valley campus was a 7 month project from site selection to occupancy. This footprint has been easily adapted for differing site conditions, building codes and campus needs. Variations of the campus now include metal building; metal building and wood hybrids; 2-story structures; varying gym sizes; and planned expansions.
7,500 to 11,000 Square Feet
3 Campuses (Arizona)
The main school campus is conventional construction. The metal building Gym + Stage structure at the rear is designed for a steel stud wall with EFIS to blend the metal building structure in with the rest of the campus.
12,000 Sqaure Feet
28'-0" Low Eave
A multipurpose facility was created using a combination of a metal building gymnasium with partial height masonry walls, concealed fastener wall panels and a shared wall to join the building with the stylized entrance to the main concession and locker rooms on the left. Clerestory windows were incorporated to provide light and reduce daytime energy costs.

