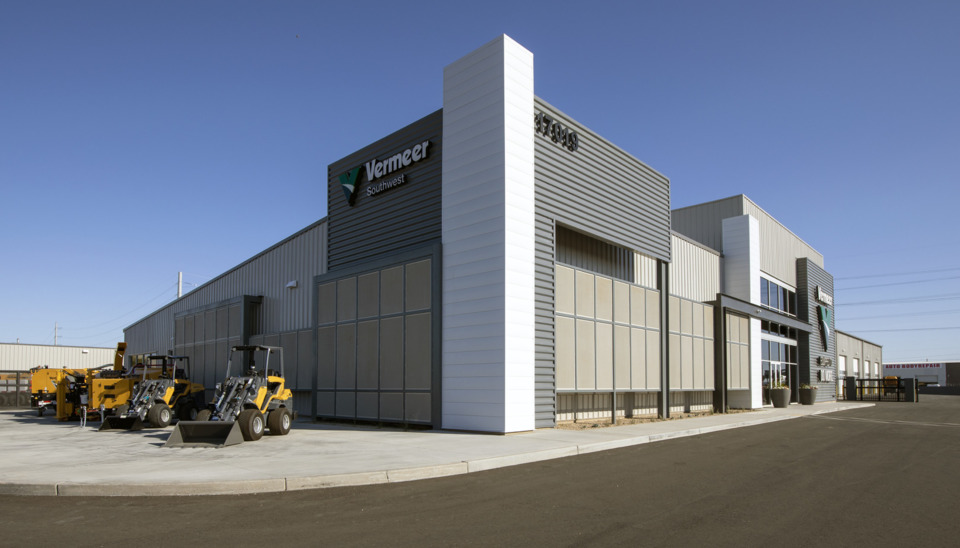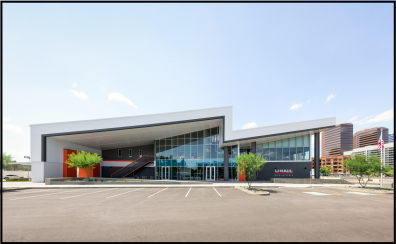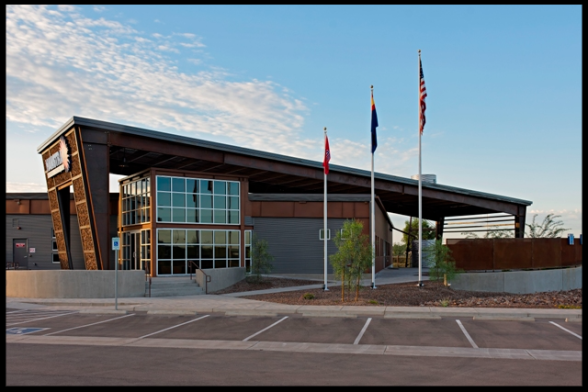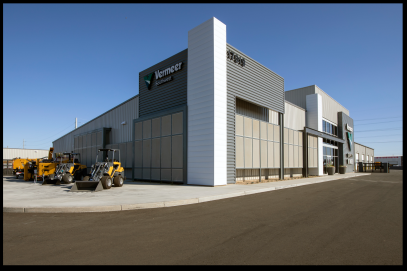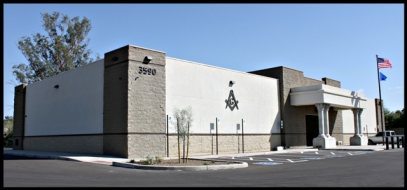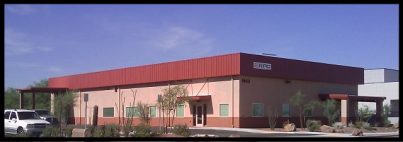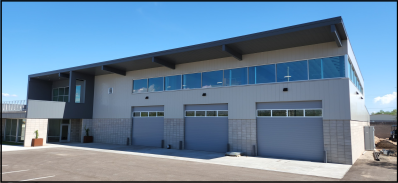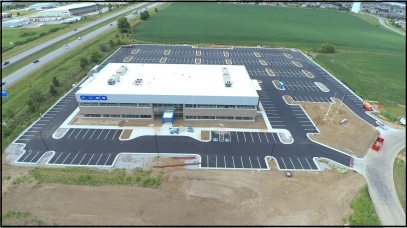Metal Buildings for Office & Retail
15,100 Square Feet
17'-0" Low Eave
This metal building took full use of flexibility of design in metal construction. The reverse taper endwall strutural was left exposed. A skewed canopy, which also supports a full height gabion wall acts as a dramatic entry and shades the full height lobby glass.
4,800 Square Feet
27'-0" Low Eave
This project used a single slope design with an at-eave canopy and wing wall at the high eave. Mixtures of panel profiles and colors added visual appeal, along with a mezzanine system (conventional) to create office space and an exterior balcony.
6,500 Square Feet
20'-0" Low Eave with 8'-0" Masonry
This metal building shell has a small office build-out for client meetings and a large warehouse / shop area. The partial height masonry wall is supported by the metal building and allows this new construction project to blend with the industrial complex.
