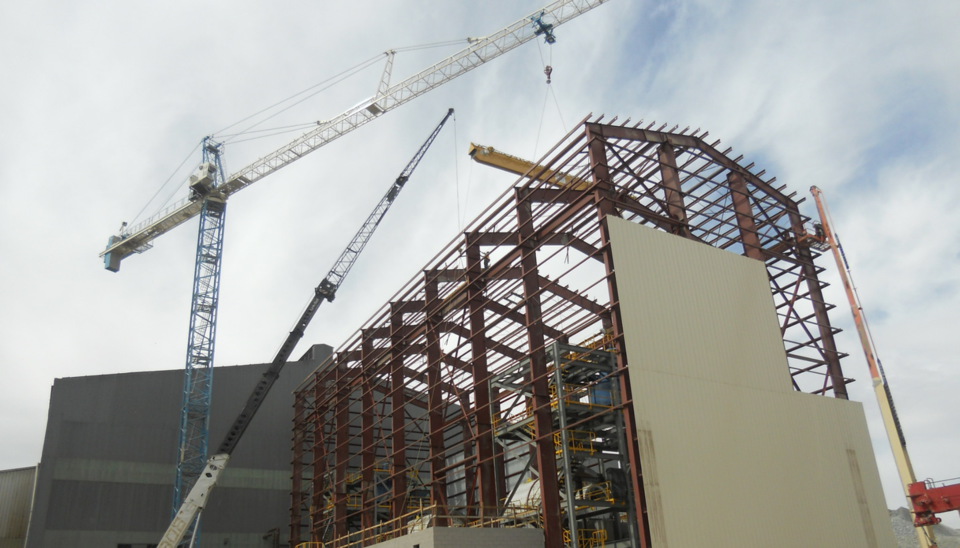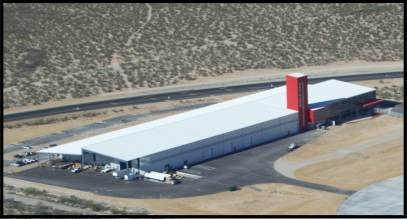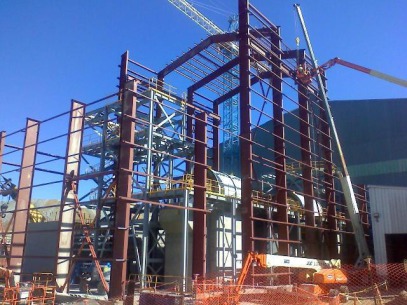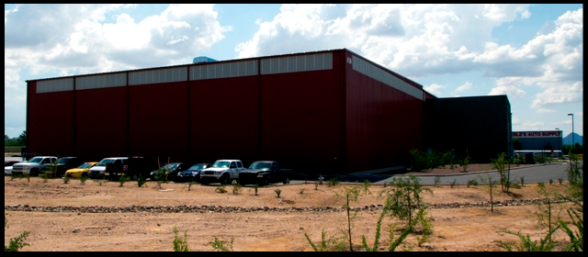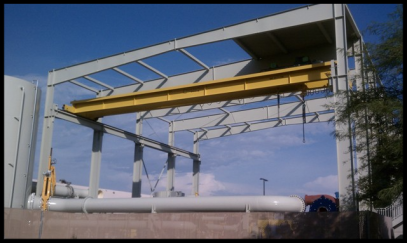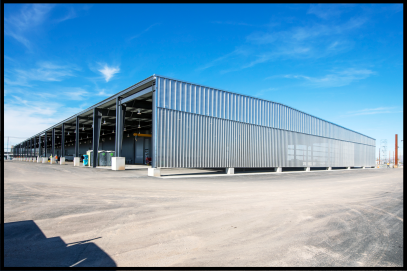Industrial Buildings
10,000 Square Feet
86'-0" Low Eave, 25-Ton Crane
Industrial plants need to expand while maintaining production schedules and output. The machinery required is often too
large to assemble after the protective building envelope is installed. Steadfast has developed techniques to allow for the safe installation of metal buildings around industrial equipment -
often in very tight quarters.
Model of the Metal Building Shell for the Milling Plant as an interactive 3-D PDF
3D Model_MillingPlant.pdf
Adobe Acrobat document [879.8 KB]
52,000 Square Feet and mixed
37' & 39' Low Eave Heights
Recycling plants have specific process driven design requirements, including a large, 142' wide clear span tipping area and conveyor systems that require asymmetrical intermediate column placements with carefully coordinated column base plate recesses and elevations above finish floor so as not to interfere with the extensive network of conveyor belts and sorting machinery. On this project, wall light transmitting panels were utilized to reduce the amount of electrical lighting required for day time operations.
5m 400 Square Feet
42' Low Eave, 20-Ton Crane
Industrial facilities need metal building work of all sizes. Sometimes it is a simple support structure with protective roof to support an exterior crane for material handling. No Bells or whistles, just a canopy to improve process efficiency.
