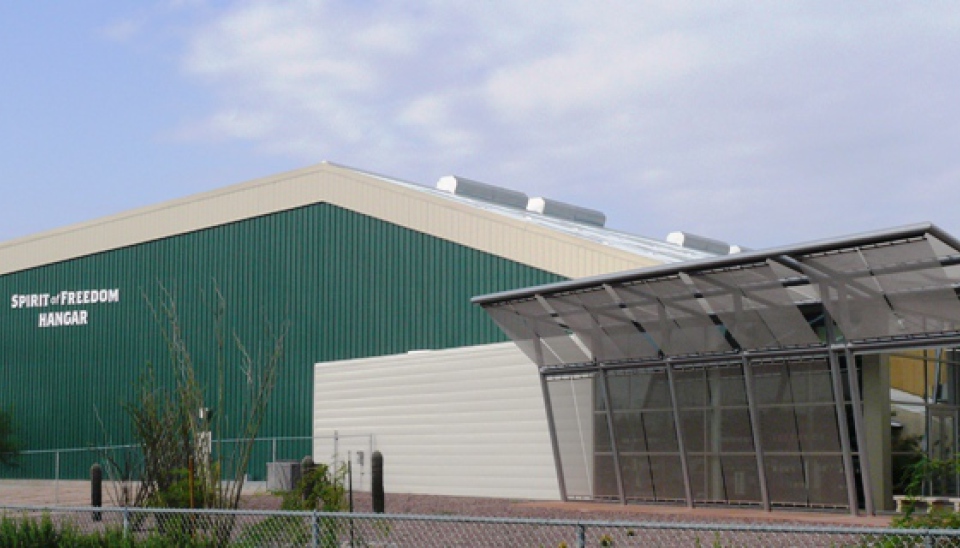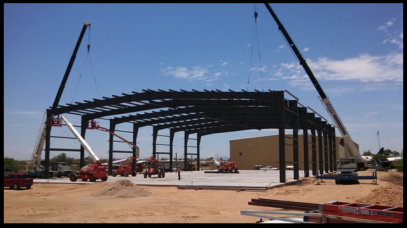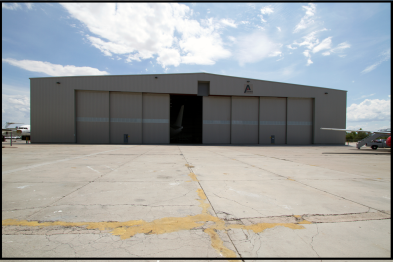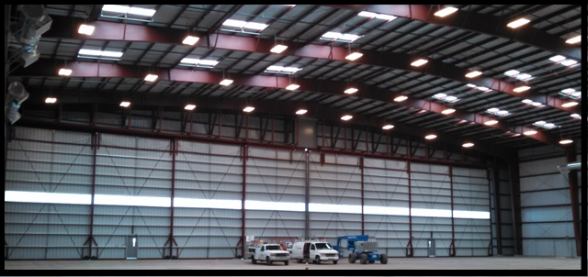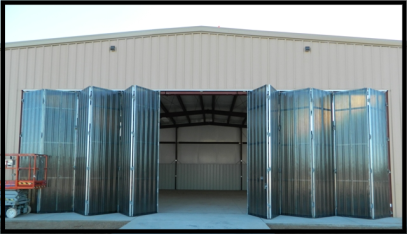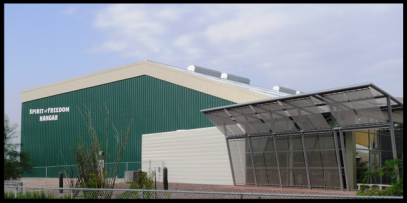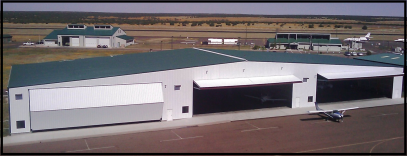Airport Hangars & Museums
27,000 Square Feet
35'-0" Low Eave
The second museum hangar that we have been invited to build with PASM incorporates a 120' clear span, 3 large overhead doors with swing away mullions (for changing museum planes), and a support beam
for suspending planes from the roof.
49,000 Square Feet
49'-0" Low Eave
Maintenance hangar built on an existing site with bi-parting rolling hangar doors and translucent light band. The building was part of a a quick-turn project, with the entire project from ground break to completed in 6 months, you can view the time lapse video here. You can also view a 3-D Wire Frame by Downloading this PDF file:
PDF File of the Metal Building Design for Ascent Aviation
Ascent3dModel.pdf
Adobe Acrobat document [1.2 MB]
BIM File of the Metal Building Design for Ascent Aviation - Large file that requires BIM software (Revit, Tekla, etc) to view.
AscentBIMFile.txt
Text document [41.7 MB]
3,000 Square Feet
20'-0" Low Eave
This Medical Helicopter Hangar serves a remote area of Cochise County. Light Transmitting Panels on the upper walls take advantage of natural light, and interior panels to 8' protect the walls from
daily wear and tear. A Horton Stack Door creates a space saving system that can operate even during a power outage.
41,000 Square Feet
45'-0" Low Eave Asymetrical
This hangar was added onto the main hangar, with special procedures as construction occurred while the adjacent hangar was open to the public. An 141' clear span in assymetrical design creates enough height for the PBR aircraft.
24,300 Square Feet
23'-9" Low Eave
Erect a 270'x90' hangar provided by the General Contractor during winter in high elevations.
