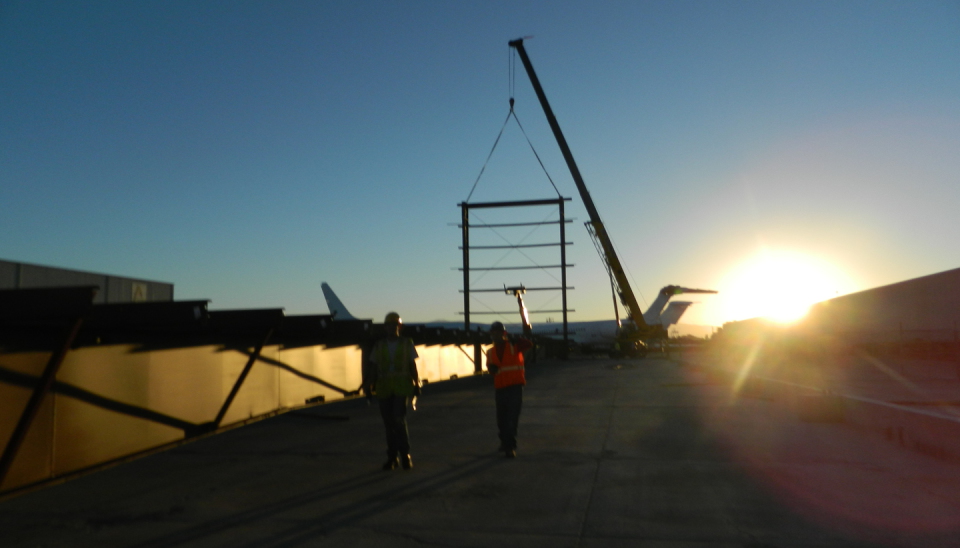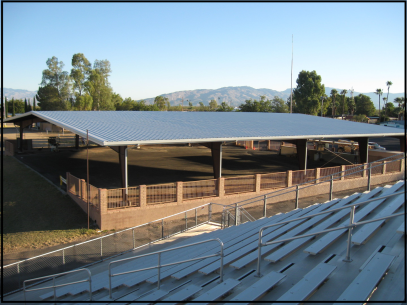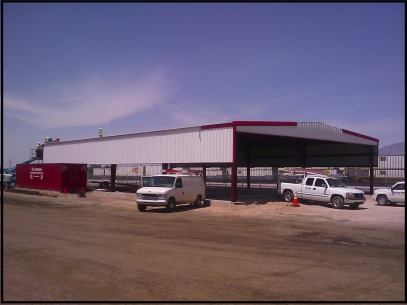Canopies
63,000 Square Feet
30' Low Eave Height and 180' Clear Span
This owner chose to expand plant capacity with a canopy to create shelter for new truss manufacturing equipment. This saved the expense of a complete new building structure. By opting for the clear-span design, they maximized their ability to change out their equipment and storage needs over time, without interference from internal columns. To ensure the safety of our crews during erection of this relatively wide clear span, we assembled the rafters in sections on the ground, and then utilized cranes to place each section on top of the columns. This process also saved erection time on the project.
15,000 Square Feet
40' Low Eave Height and Skirt Wall
Industrial processing equipment is often one of the biggest investments for production facilities, and protecting these long term assets is critical to main-taining the required ROI for the plant. This canopy was added to the facility after the main tanks and equipment were installed. Careful coordination of both the canopy design and the installation was critical to project success. Once completed, this canopy included several skirt walls to further protect the machinery from the weather and desert sun.



